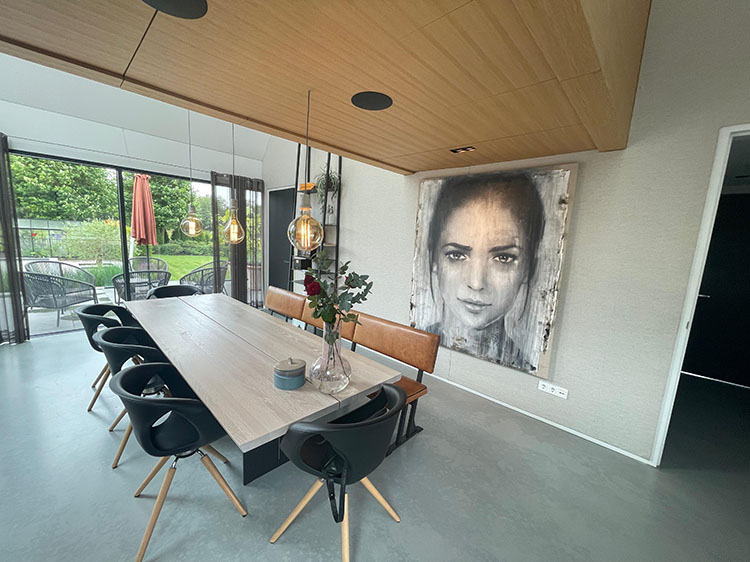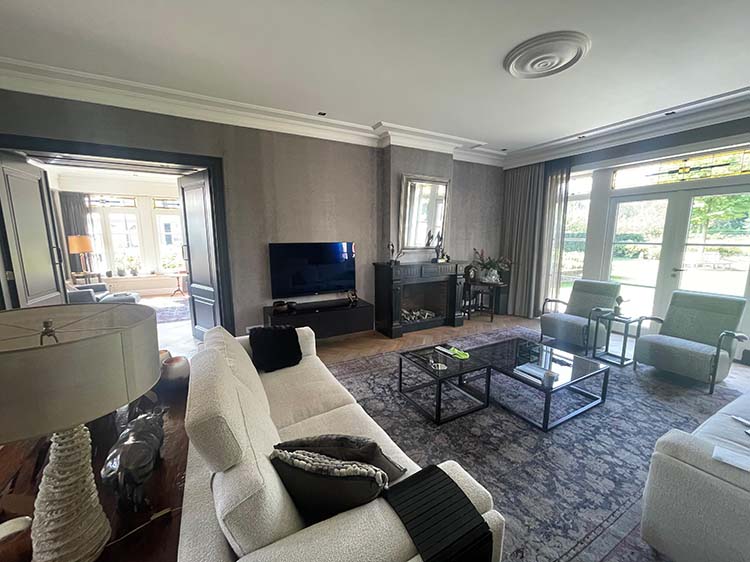Projects
Every space tells its own story. In our projects, vision, craftsmanship and intuition come together to create interiors that seamlessly reflect the identity of their residents or users.
From stylish city homes to characterful villas and bespoke projects with a distinct signature — every design is realised with care and finished to perfection.
Discover a selection of our completed projects and be inspired by their diversity in style, atmosphere, and execution.
Project – Specialist Stair Runner
In many classic homes, the hallway forms the heart of the house, with the staircase as the undisputed eye-catcher. In this project in a characteristic 1930s home in Eindhoven, the renovation of precisely such a “showpiece” was central. The result is a perfect balance between classical grandeur and contemporary craftsmanship, where an unfortunate water-damage incident led to a beautiful new showpiece.

Project – Modern Villa – Acoustics
This project addressed a serious acoustic issue — a “large echo chamber” — in a modern farmhouse villa.
The problem was solved through the application of specialist wall coverings on a strategically placed wall, where skilled craftsmanship significantly improved the acoustics without compromising the home’s sleek architecture.

Project – Company Restaurant
This project involved the complete transformation of the largest yet underused space within a rapidly growing company, specialised in facility management and building services.
The existing canteen, which was only used for one hour a day, needed to be turned into a multifunctional, homely and atmospheric space with a “distinctly Burgundian cosiness” that reflected the company’s character and was suitable for presentations and social events.

Project – Classic Villa – Wall Covering
Wall covering has long been considered the ultimate expression of luxury, historically serving as a status symbol in manor houses and chateaux.
It creates a far richer appearance than regular wallpaper and provides significantly better acoustic performance due to its woven fabric base.
This project demonstrates the specialised craftsmanship required to solve both acoustic and aesthetic challenges using this rare and complex technique.
Marcel Lebesque’s expertise in upholstery and meticulous detailing was essential for its successful execution.

Project – Redesign
The client found her interior too dark. The home had a dark floor and dark furniture.
Another issue was that the space wasn’t being used effectively: a small sitting area at the front, a dining area behind it, and then a large, unused open space. The initial goal was to connect these areas into one cohesive whole.

Project – Upholstery
This project involved a major structural renovation of a beautiful farmhouse located near Eindhoven.
Technically, the building already met modern standards thanks to previous renovations, but the original interior was quite basic: mostly white, minimal, and furnished with popular elements such as steel doors.

