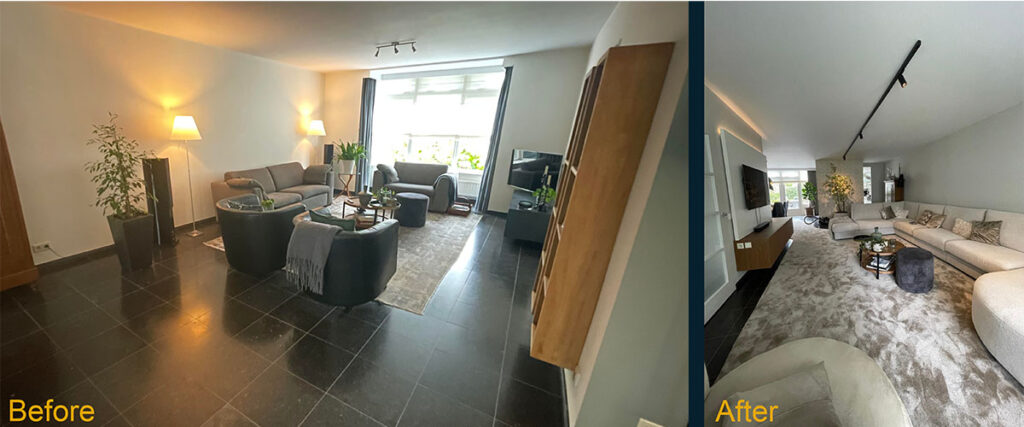
The Approach and Inspiration
As part of the design process, the client was asked to provide inspiration images — such as a mood board or photos — of chairs, sofas, and colours she liked. This inspiration revealed a preference for spaciousness, natural tones, and light-coloured furniture.
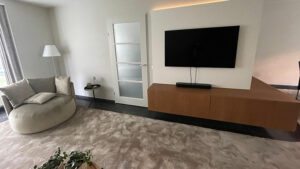
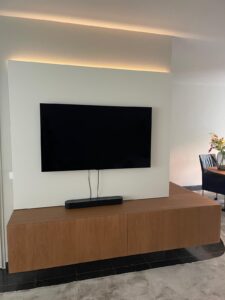
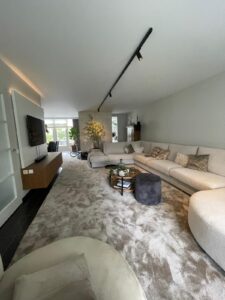
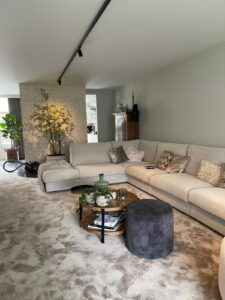
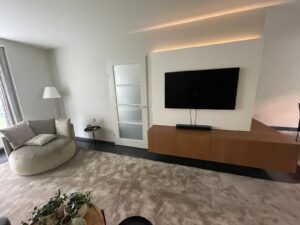
Solutions for Space and Atmosphere
Connecting the spaces was a crucial goal. Since the dark floor could not be removed (due to underfloor heating and the complexity of alteration), a solution was found in the form of a very large rug. This rug runs seamlessly from the living room to the dining area, visually uniting the spaces into one whole. The rug consists of a single piece that has been welded together.
The new layout made it possible to place a large corner sofa, which was a great success as it allowed each family member to have their own comfortable seat. The interior further featured light-coloured furniture and walls in calm tones. One wall was covered with beautiful yet subtle wallpaper.
Customisation and Precision
The television, considered an important element, was given a more prominent position in the room (it used to be placed in the corner). For this purpose, a floating sideboard/wall unit was designed. This piece was made entirely to measure, allowing all cables and wiring to be neatly concealed without having to tear apart the house.
The custom work ensured that the wall unit fit with millimetre precision, eliminating the need for filler pieces. The proportions and positioning of the TV were also carefully determined.
In addition, the lighting was resolved using ambient lighting and spotlights, while natural materials such as wood were used, accented here and there with black details for contrast. The end result is a lighter, cohesive, and optimally utilised interior.
