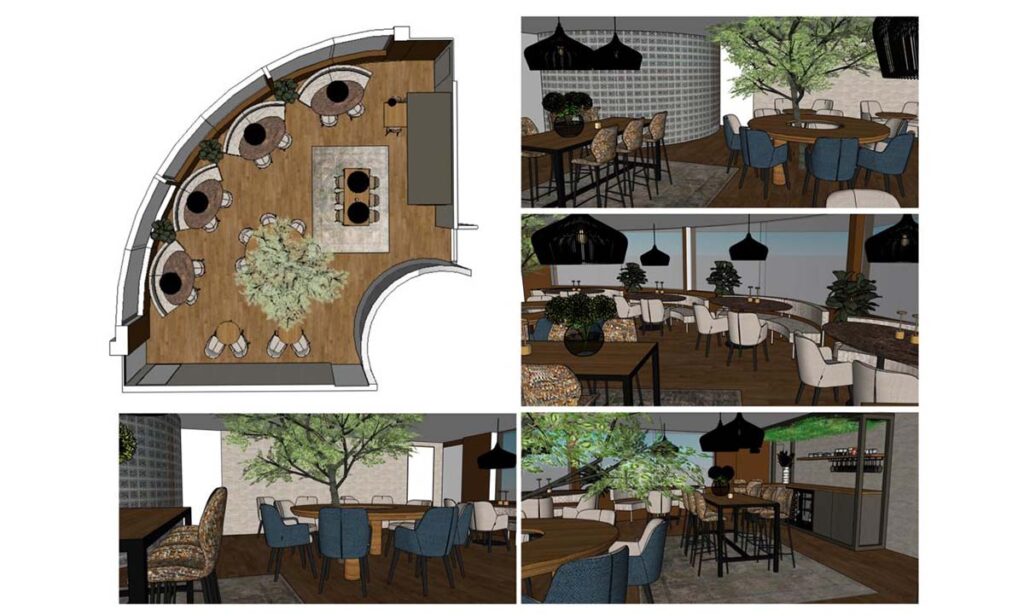
The Original Challenge: Multifunctional Needs
The company, based in Eindhoven, was growing rapidly and needed a central space that offered much more than just a lunch spot. As the company expanded, there was a strong desire to make better use of the largest room in the building. The functions the space needed to accommodate were diverse:
– A place for the daily lunch
– Suitable for presentations for both staff and clients
– A setting for social events such as Friday drinks and birthdays
The atmosphere needed to change radically: less corporate and more “homely”, warm, and inviting.
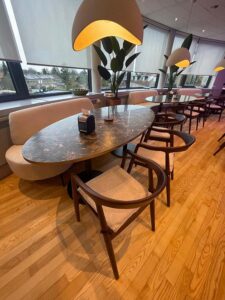
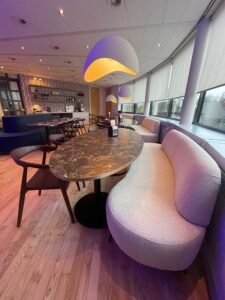
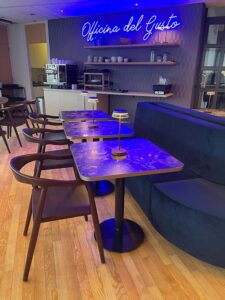
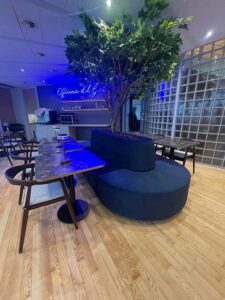
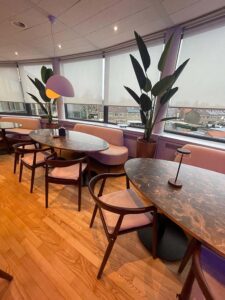
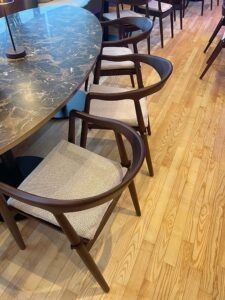
The Specialist Solution: Flexibility and Detailing
To meet the requirements of flexibility, atmosphere, and capacity, a carefully thought-out interior concept was developed:
- Custom Design in Form and Capacity
The space needed to accommodate around 35 people. Instead of placing regular tables, the existing curved architectural shape was cleverly used. Custom-made benches were designed and built on site to follow the curve of the room.
The overall layout was designed to be highly flexible. Tables can easily be removed, allowing the space to serve multiple purposes.
- Hospitality and Pantries
The small existing kitchenette was replaced with high-quality pantries. These were equipped with all the necessary facilities to support the Burgundian atmosphere: a professional coffee machine, coolers (for soft drinks and other refreshments), and even the addition of a small tap. - Ambience, Detailing and Branding
To create the desired homely atmosphere, several elements were added:
- Lighting and Furniture: Atmospheric lighting, comfortable chairs, and tables.
- Floor and Maintenance: The existing high-quality wooden floor was refinished, and all outdated elements were included in the renovation.
- Focal Point: A striking element is the island bench with a large artificial tree in it. The tree is decorated for special occasions, such as Christmas.
- Identity: The client wanted an Italian name. The name Officina del Gusto was chosen, which translates to “The Office of Taste.” This name was then created in neon and displayed in the room.
The Result
The project resulted in a multifunctional and inviting space, fully aligned with the wishes and culture of the organisation.
The transformation was so successful that the client is extremely proud of it — guided tours of the company now always begin in the transformed company restaurant.
